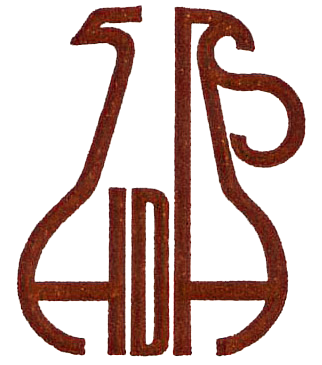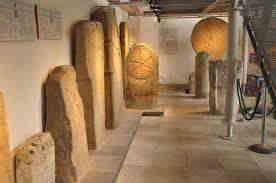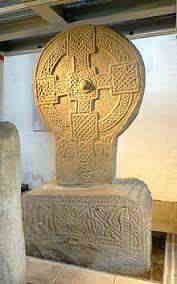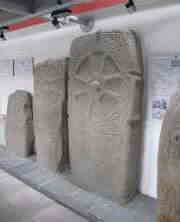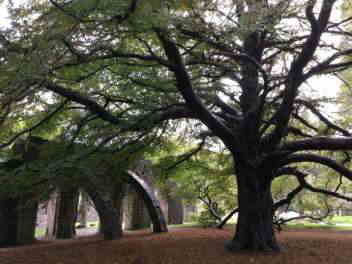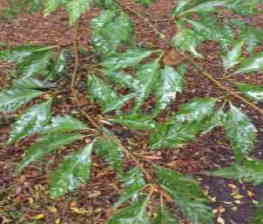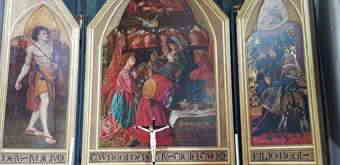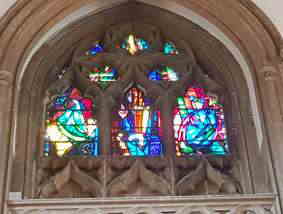
No. 585 DECEMBER 2019 Edited by Don Cooper
May we take the opportunity to wish all our readers and their families, a happy holiday and a healthy, happy and prosperous 2020
HADAS Diary
Tuesday 14th January 2020 at 2.30pm Ian Jones. Shelters to Shrapnel, surviving traces of Enfield at War, 1939-1945. NOTE: This Lecture is in the afternoon at 2.30pm
Tuesday 11th February 2020. The Dorothy Newbury Memorial Lecture
Jon Cotton Prehistory in London – some Problems, Progress and Potential
Tuesday 10th March 2020. Lyn Blackmore, From Crosse and Blackwell to Crossrail – MOLA excavations at Tottenham Court Road 2009–10
Tuesday 14th April 2020 TBA.
Tuesday 12th May 2020 TBA.
Tuesday 9th June 2020 ANNUAL GENERAL MEETING
Lectures start at 7.45 for 8.00pm, except the January lecture which starts at 2.30pm, in the Drawing Room, Avenue House, 17 East End Road, Finchley N3 3QE. Buses 82, 143, 326 & 460 pass close by, and it is five to ten minutes’ walk from Finchley Central Station (Northern Line). Tea/coffee and biscuits follow the talk. Visitors £2.
URGENT
HADAS are in urgent need of a “Newsletter publications co-ordinator”
Sue Willetts, who has been doing sterling work as co-ordinator has resigned due to increased work commitments and health issues – we thank her for all her hard work. Here is the job description:
Newsletter publication co-ordinator
1. Agrees the rota of newsletter editors for the following 12 months.
2. On or about the 20th of each month receives the draft copy of the newsletter from that month’s editor.
3.Reviews the draft copy and agrees any changes with the month’s editor.
4. Sends the version to be printed to the printer so that it can be posted out to members on 1st of the following month. (The file of labels is sent out by the membership secretary to the printer on 28th of month)
5. Despatch the electronic version on the 1st of the month.
If you feel you could take on this role, please contact Don Cooper (see contact details below.
Archaeological excavations in Stephens Gardens 2018 Bill Bass and The HADAS Dig Team
TQ 25282 90177, site code: SVH14 (2018)
During June 2018 HADAS conducted an excavation on the Water Tower, Laundry and Glasshouse complex which lies along the southern border of the gardens adjacent to East End Road, Finchley. This was not the
first time we have dug here, being a follow-up project to digs in 2013 and 2014.
Although the restored Water Tower still stands, the nearby buildings – Laundry and Glasshouse were demolished possibly in the late 1930s to 1940s, we’re not sure of the exact date yet, (glasshouses went into
decline generally after the First World War) but it is absent from the 1950s OS maps. In fact, there are a few things we’re not sure of as there is little documentary evidence in the likes of the archives of The Finchley
Society and Barnet Local History Society. We have however, seen some letters where Henry Stephens complains to the Barnet Water Company and others about the supply of water, water softening, cisterns, pumps and other apparatus around 1879 and 1880. In July 1882 there is a letter (yet to be fully transcribed) which talks of obtaining the specifications, plans and elevations of the Laundry, Glasshouse and machinery house to judge their costs (D. Cooper – pers. comm.). Further, there is mention of costing the likes of ‘Excavation with clay disposal’, ‘Hot water heating’ and ‘drainage arrangements’.
On 19th July 1884 an advert appears in the Hendon and Finchley Times, “Wanted a thoroughly competent laundress (non-resident) to undertake the washing of one family at advertiser’s own laundry; must have good references and be able to get up fine things well. – Apply by letter to Mrs Stephens, Avenue House, Finchley.”
The complex begins to appear on Ordnance Survey maps of 1896 either as a simple roof glazed rectangular block or more detailed, with the Water Tower, then west of that the Laundry and the Glasshouse with ancillary rooms.
Previous excavations in 2013 and 2014 have shown a complex of pipework, valves and stopcocks controlling the water from the tower and other drainage arrangements. The construction consisted of the original Laundry/Glasshouse walls – 9” wide concrete with mortar and pitch rendering, a well-made ‘sunken’ slate floor – the slate had ‘slots’ cut into it for a fitment of some kind perhaps benches or bedding troughs of some kind. A substantial amount of clinker found here may relate to the heating purposes mentioned.
About midway along the Glasshouse and beneath the floor layers a large semi-circular cistern was discovered, approximately 5m in diameter, probably part of the water management of the site and supply to the Glasshouse area.
A camera was lowered into the void, the photos showed the shape of the cistern and that it still held water. Some articles suggest that cisterns such this could be used to regulate the temperature of glasshouses; also a supply of water was needed for boilers used to heat such structures. Other than
the Water Tower we know there are other cisterns and wells in the general area.
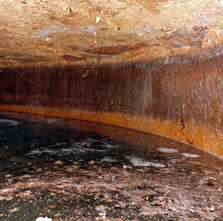
Most of our trenches contained demolition rubble, thick glass from glasshouse roof and other fitments and finds. For the 2018 season we opened 3 trenches, two in the possible ‘laundry’ area and one over the far west wall to determine the full length of the building.
2018 Trenches
The trench numbering follows on from the previous digs in 2013 and 2014.
Trench 6
A 2.00m x 2.00m trench was opened up to the east side of the laundry/glasshouse complex, where from maps there was an entrance from East End Road next to the Water-tower that led into a possible lobby
entrance for the building. This area was beneath a compost area and leaf-mould bins, so much of the upper layers consisted of leaf-mulch, silt, clay and such like material [600].
Under this in the south of the trench was a shallow layer of topsoil sitting on top of a compacted pebbly area thought to be a yard surface (86.49 OD). In the west of the trench adjacent to the yard was a drain, some concrete flooring and a worn-down stone slab which may have been the threshold to a door. Bordering this was a demolished concrete wall running east-west through the middle of the trench.
The yard/drain/threshold appeared to be the outside corner of the entrance lobby area.
To the north of the concrete wall, presumed to be inside the building, the sandy topsoil was increasingly mixed with demolition rubble; set within this was another drain. Digging down, a concrete floor was encountered at 65cm below the level of the yard above.
Finds
Ceramic Building Materials included brick, mortar and concrete, notably floor bricks in a pale orange, these are distinctive and can be seen in situ in the flooring of the stables (now cafe) dating to 1880. Also found were examples of white-glazed brick which can also be seen in the cafe area. Amounts of corroded metal sheeting and a large metal spike were recorded.
Some of the finds amongst the demolition rubble included small amounts of Victorian pottery such as– Creamware, English porcelain, Transfer Printed Wares. The foot (with spat) of a porcelain figurine was noted. There were minor amounts of window, roof and vessel glass and clay-pipe stems.
Of the smaller finds, a fine Edwardian double silver stamp case with sliding mechanism was found with blue cabochon stone thumb-piece by the Ahronsberg Bros. and hallmarked in Birmingham in 1911; the hallmarks
are crisp and clear high quality engraving to front of the case, the rear is plain. Length: 5cm and the width: 3.5cm. A small lead tag 6cm x 3cm may refer to a ‘waterlily’ – Nymphaea Marliacea Chromatella. Some mostly modern coins were seen and other copper-alloy items noted. Also recorded were fragments of glass ‘phial’ type vessels 10mm in diameter possibly used in lab testing or thermometers; further examples were found in trench 7.
Interpretation
Trench 6 seems to have identified the small yard area and entrance to the east of the building. This was accessed by a gate and short path on East End Road seen on maps. The step or threshold into the lobby is worn showing its use. The sunken concrete floor inside the entrance building may be for underfloor piping or heating, the water being supplied from the water-tower. This was backfilled with rubble – with a drain inserted/ built in the rubble, for a later use of the structure before final demolition.
Trench 7
This trench (2.00m x 2.00m) was positioned three metres to the west of trench 6, near to the presumed area of the laundry. The trench revealed a complex of concrete floors and walls, brick walls, iron piping and so
forth.
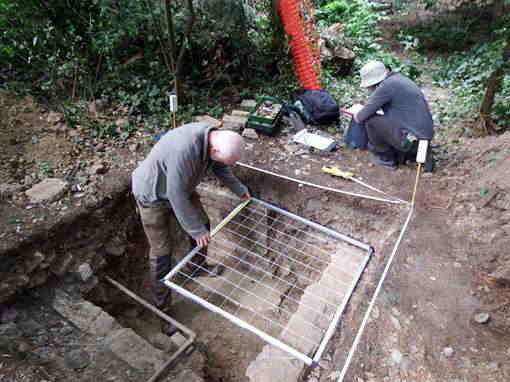
Clearing the leafy/humic top layers uncovered a thin patchy tarmac ‘surface’ supported by a gravelly pebbly make-up context. In the north-west of the trench a compacted gravel area had the partial remains of a brick
floor laid over it. Below these layers was an infill of rubble demolition up to 90cm in depth; this was contained by a series of walls.
An east-west running concrete wall to the north of the trench, at 22cm wide, would have been part of the original 1880s built structure. This butted up to a slightly narrower north-south concrete wall at 18cm wide this extended beyond the main wall and both north and south limits of trench 7. This wall may have been separating the ‘lobby’ and laundry areas. In the west section a later brick wall had been inserted, these were yellow-stock bricks in a Flemish bond, with a two-course plinth foundation. The brick wall butts up to a remnant of concrete (wall?) at its south end. An iron pipe appears out of the south section and turning east at a right-angle over the demolished wall, heading for the lobby or water-tower.
At the base of the trench was a concrete floor (85.80m OD) which supported the walls, it was at least 18cm in depth, but even so it had been heavily truncated with large sections pulled-up as part of the demolition or
a re-ordering of the building. The structure here had clearly seen a lot of remodelling with later walls, pipework, and a series of brick and later flooring towards the end of its life.
Finds
Throughout the demolition layers there were examples of concrete, mortar, floor and wall tile. Lumps of thick ‘bitumen’ were recorded, this has been seen in previous digs here, perhaps used for water-proofing or similar. An unusual object was a ceramic slab (?) black/brown glazed 18cm x 20cm, 6.5cm thick with flanged edges, use unknown as yet. The amounts of ¼” thick roof increased in this trench. Further paleorange floor bricks and glazed wall bricks as seen in trench 6 were recorded. Some examples of sewer and drainage pipe were seen. Pottery similar to trench 6 included English Stonewares, Post Medieval Redwares and Refined White Wares.
Interpretation
Although placed over the area where we thought the laundry would be, Trench 7 showed a complex series of walls; some of the original concrete types and one of a later brick type construction. A water-pipe and a
series of floors plus much demolition/ truncation showed that this area was subject to a lot of change over the years. We need to do some more work on the layout of this room to work out the wall alignments and use.
Drawings by Marcus White (Review of Avenue House water engineering 2013) indicate the ‘laundry’ would have been adjacent to the water-tower for pipework and water supply purposes, also it shows a wastewater
pipe leading off-site to a sewer beneath East End Road.
Trench 8
This trench (3.00m x 2.00m) was situated at the far west of the ‘glasshouse’ area of the building to pick-up the west end of it. The excavation of the trench was a bit tricky as it was surrounded by trees, the roots of which grew across and into the excavation, so we had to dig around the (many) roots.
The trench included the north wall of the greenhouse area which was known from previous excavations (2013-14) and is visible in places on the surface. Again, much demolition rubble was encountered. At the west end the return wall was found, also discovered was an architectural ‘plinth’ seen at the north-western corner.
A 1.00m wide ‘sondage’ was excavated through the rubble in an attempt to find a floor, unfortunately the roots and nature of the rubble meant we had abandon this after a depth of 1.20m or so.
As mentioned above the ‘plinth’ or minor buttress was found formed in concrete [context 805], approx. half of the feature was excavated (47cm x 20cm) with at least four sides exposed, it had fine mortar rendering and a thin layer of pitch applied to the outside. These features are common and can be seen on the other nearby gate-house and stables buildings though these are mostly formed of brick. To the rear of Avenue House (facing the park) there are stone examples of plinths supporting decorative columns either side of a door.
Finds
The bulk of Trench 8 consisted of the infill demolition rubble [context 800] which included large amounts of concrete, mortar, thick black-pitch and roof-glass (¼” thick). Much of this was disposed of on-site while samples were retained and recorded. Smaller amounts of vessel-glass, roof-tile, brick, drainage-pipe, with minor amounts of roof-slate, stone and metal objects/finds such as keys and ‘cap gun’ etc were also recorded. Of the pottery, small amounts of mainly 19th c types (similar to the other trenches), including Transfer Printed Wares (TPW4) and several sherds of earlier Borderwares dated 1550-1700 were noted.
More unusual finds included a ‘Gryphea Fossil’ commonly known as a “Devil’s toenail” from context [800] and a section of a largish Ammonite Fossil [804]. “During the Anglian glaciation some 450,000 year ago the Avenue House grounds were covered by an ice sheet. This is one of the most southerly exposures of glacial till or boulder clay deposited by this ice sheet.
The glacial deposits are chalky, flinty till and can contain fossils brought from the Jurassic limestone and Cretaceous chalk to the north. It is quite possible, indeed likely, that the fossils came from the grounds, although I, personally, have never seen such large examples in the London till. So I suppose there must be an element of caution. We can, however, speculate that they were curated by the residents for their ‘cabinet of curiosities’ and subsequently discarded as rubble for the foundations. Unless, of course, they picked them up on their holidays in Lyme Regis!” (Peter Collins – pers. comm.)
Interpretation
In Trench 8 we discovered the far west end wall and a large section of the main north wall making the lobby/laundry/glasshouse complex 30m long, the corner of the wall had a concrete architectural abutment or possibly a further door entrance. According to the map there was some kind of ancillary room here, but we couldn’t find any evidence on this occasion, neither could we establish a floor. The trench was dug under difficult circumstances and may need revisiting.
Conclusion
“From the middle of the 19th century, breakthroughs in heating and glazing led to a dramatic growth in the number of manufacturers specialising in ’horticultural buildings’. “Water was heated in large coal-fired boilers and circulated around glasshouses in 6-inch cast-iron pipes, which were placed beneath the staging and under the pathway gratings”. “This method was not only less labour intensive (than previous methods),
but more reliable and economical, although huge boilers could devour massive amounts of coal” – F. Grant,
Glasshouses, Shire Publications 2013.
Possibly we are seeing something similar with the Avenue House glasshouse with the use of sub-flooring; we have recorded areas of burning and coal in previous digs. The relatively narrow width of the structure
may point to it being a ‘lean-to’ or ’three-quarter-span’ type, south-facing and also partially buried in an embankment – was this to improve the heating/insulation of the building? We have not found in this excavation or previous ones too much evidence of the main superstructure i.e. wood or metal. This may need some further investigation.
We have improved our knowledge on the size/access and architectural aspects of the building and have recorded some unusual finds. Much remains inconclusive such as the laundry area and glasshouse
construction together with machinery and other rooms. This may form the basis of further work.
Groups of local school children were shown the dig as part of their local history curriculum. Some of the finds and equipment were explained by members of the dig team, also a banner publicising HADAS was
placed outside the dig to encourage members of the public to inspect the excavation.
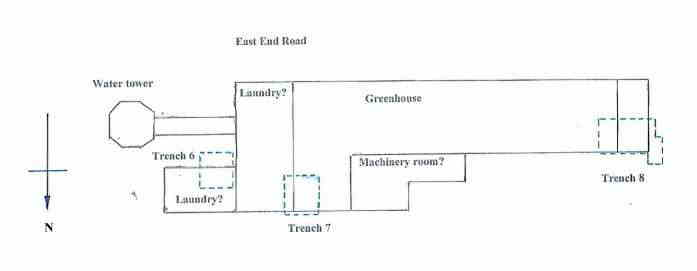
For further reports and plans please see HADAS Newsletters 517, 530, 531 and others.
Acknowledgements:
The Avenue House Management and Team
The HADAS Dig Team
The HADAS Sunday morning finds processing team.
Documentary research: Roger Chapman, Don Cooper and Vicki Baldwin.
Finds identification: Jacqui Pearce and Peter Collins.
The Stephens Collection.
Fiona Grant, Glasshouses, Shire Publications 2013.
Andy Whitfield: Metal Detecting.
Photos: Vicki Baldwin & Bill Bass
School outreach Jo & Jim Nelhams
HADAS TRIP Day 2 Jim Nelhams
Tuesday was originally planned as a day in Cardiff, but the need to include other places meant a change in plan. First to Margam Abbey, quite close to the hotel before joining the motorway. Strangely, Cardiff does not have a Protestant Cathedral, but falls within the diocese of Llandaff, so we visited Llandaff Cathedral on our way to the City Centre. More on our visit to Cardiff next month.
MARGAM ABBEY Peter Pickering
We began our first full day in South Wales with a short ride to Margam, an unexpected delight for any archaeologist. What at first appears to be a largish nineteenth-century church is in fact the nave of a Cistercian abbey, strong and plain as that austere Order’s buildings were. But in the south-east corner a closely packed set of tomb chests, all similar (because all erected together) of three generations of the Mansel family; knights and ladies on the tops and children round the sides. Then, having feasted our eyes and bought books, cards and trinkets, we went out through the south door, and there, with an enormous tree, were considerable monastic ruins from the twelfth and thirteenth centuries, including a roofless but
recognisable eight-sided chapter house, and what seemed to the headless body of a stone ram or similar animal. In the distance, up beyond several terraces and too far for us to explore, is a Victorian mansion; and closer by a large eighteenth-century Orangery. When the church was restored it had to remain less prominent than the Orangery.
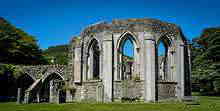
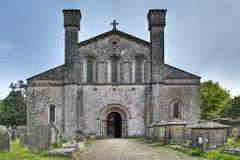
If all this did not sufficiently bewilder with its jumble of dates, a hundred yards away in an old schoolroom there is a wonderful and well-presented collection of inscribed stones, from Roman and late antique (what we used to call Dark Age) to mediaeval. Most are in Latin, but one had a Welsh inscription, and one was in Ogham, that strange script used to write old Irish, with lines (straight or diagonal) in sets of five usually inscribed (or rather up) the edge of a standing stone.
An Interesting Tree Sylvia Javes
As we drove along the M40 in Wales I was surprised how much woodland there was, but also there were interesting trees in the urban areas: massive sweet chestnuts at Cardiff Castle, and young groves of Himalayan birch near the museums in Swansea.
There was one tree in particular that caught my attention, however, and that was at Margam Abbey. Just beside the abbey was a large tree that was spreading everywhere, with branches touching the ground. It appeared to be very old. I took a closer look at it: slender twigs; brown buds, pointed and slender; little nut cases – Beech, surely. But I didn’t recognize the leaves as beech. They were deeply toothed, whereas beech leaves are a smooth oval.
I called back inside the abbey, where a volunteer was able to tell me – fern-leaf beech. When I returned home, I looked it up in my tree books. Nothing. So I turned to the internet. The first hits were from tree nurseries offering fine specimens for about £300. It took quite a bit more delving before I
finally found more information from a tree nursery:
Fagus Sylvatica Asplenifolia, also known as the fern-leaf or cut-leaf beech, is a truly majestic tree which has been produced in cultivation by selective breeding of the common beech. It was introduced to the UK in the early 1800’s and has been a favourite as a specimen tree ever since. It won the RHS Award of Garden Merit in 2002.’
Then I found more clues when I looked at notes for Margam Country Park. Teachers’ notes refer to the tree as being 200 years old, suggesting that it was planted shortly after it was developed by plant breeders. The present house was built in the early 19th century, and there are other fine trees in the park. I saw a cork oak and the teachers’ notes also mention a tulip tree. Obviously trees were valued and a wide variety planted.
Sometime later I remembered a tree I had puzzled over in East Barnet: slender twigs; brown buds, pointed and slender; little nut cases, but not recognizably beech leaves. Could it be the same? I went to look at it – a
little sapling recently planted in Oak Hill Park, surrounded by a fence to protect it. Yes it was the same – fern-leaf or cut-leaf beech, Fagus Sylvatica Asplenifolia. I only hope that Barnet didn’t pay £300 plus for it!
LLANDAFF CATHEDRAL Don Cooper
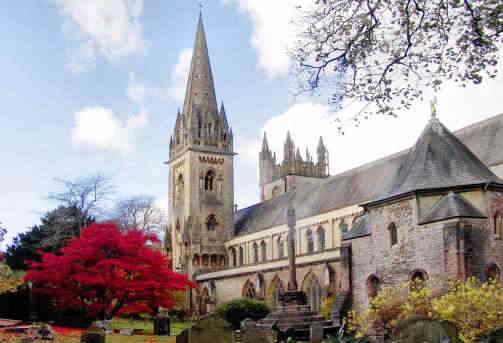
We drew up at one of the entrances to Llandaff Cathedral after travelling down a steep narrow roadway. So narrow, in fact, that the coach had to back all the way up before it could turn and find a parking place. As with many other UK Cathedrals, Llandaff claims to be one of the oldest in Britain. Certainly, the site has been a place of worship since the mid-16th century. The building we see today is an amalgam of the many re-buildings, alterations and extensions that have taken place on the site over the centuries. The art, the fittings and furnishings reflect the building’s long history and the evolution of worship in this great cathedral. During the Civil War, Cromwell’s troops used the building as a stable, ale house and calf pen. By 1703, following serious storm damage, the Cathedral was a ruin. But in 1835 Prichard and Seddon, architects, began a restoration project and by 1869 the restoration of the Cathedral was complete. All was well until 1941 when a German landmine wrecked the building again. George Pace, architect, began another restoration which was eventually completed in 2010.
We strolled around and admired the artefacts that reflected the Cathedral’s long history and the two major restorations. The long history is represented by tombs and effigies of Bishops of Llandaff (13thc), Lady Audley (15thc), Reredos (15thc), a Flemish wooden carving (15thc) and many later tombs of bishops and prominent people.
The first major restoration is represented by works (stained glass windows, porcelain panels and paintings) by the great pre-Raphaelite artists: Ford Madox Brown, Edward Burne Jones, William Morris and Gabriel Rossetti.
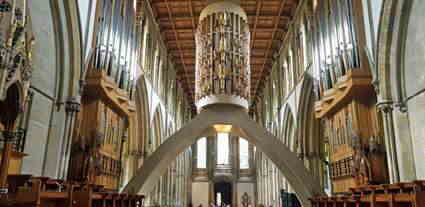
The second major restoration is represented by a large organ said to be the only wholly British built organ for a cathedral in 50 years; it was installed in 2010. The restoration is also represented by a concrete chancel arch supporting the former organ case and the controversial “Majestas” a figure of “Christ in Majesty” by Jacob Epstein. The niches of the organ case are filled with small gilded boxwood figures rescued from the Victorian choir stalls. Does it overwhelm the building? Personally, I don’t think so.
There are many other historic artefacts in this fascinating Cathedral, and it would take a book to describe them all.
With the coach parked at the top of the hill we slowly made our way up. At the top we had a quick look at the excavation taking place at the Bishop’s Castle. Unfortunately the dig had only just started so there was little to see.
Honour for Mrs. Jean Neal by Eric Morgan
On the 11th November 2019, the BBC announced that Jean Neal had been awarded the French Legion d’Honneur medal at the age of 98 for her wartime work on code breaking and ciphers at Bletchley Park during WWII. Jean is a long-standing member of HADAS, who together with her husband Tim, has lived for many years in Hampstead Garden Suburb. She and her husband attended the award ceremony in France where she spoke briefly. Jean led a HADAS trip to Bletchley Park a few years ago, after she was finally allowed to talk about her war time work.
Other Societies Events Compiled by Eric Morgan
Thursday, 5th December, 8pm. Pinner Local History Society, Village Hall, Chapel Lane Car Park, Pinner, HA5 1AB. An Underground guide to 1950s London. Talk by Nick Dobson., Visitors £3.
Wednesday, 11th December, 2.30pm. Mill Hill Historical Society, Trinity Church, 100, The Broadway, NW7 3TB. History of the Postal Services. Talk by Mike Beech.
Thursday, 19th December, 7.30pm. Camden History Society, Burg House, New End Square, NW3 1LT. E H Dixon Landscape artist and Social Historian. Talk by Peter Darley. Visitors £2. Wine and nibbles from
7pm.
Monday, 6th January, 5pm. British Archaeological Association, Society of Antiquaries, Burlington House, Piccadilly, W1J 0BE. Recent work on the Monastic Buildings at Westminster Abbey. Talk by Tim Tatton- Brown. Tea from 4.30pm, Non-members welcome but make themselves known on arrival and sign the visitors’ book. Followed by Twelfth Night party.
Wednesday, 8th January, 5pm. Royal Archaeological Institute, Society of Antiquaries, Burlington House, Piccadilly, W1J 0BE. From the Romans to the Saxons: Results from the archaeological fieldwork at the site of St Martins-in-the-fields. Talk by Alison Telfer (MoLA).Tea from 4.30pm, Non-members welcome but please contact administration in advance on ww.sal.org.uk/events or Telephone 020 7479 7080.
Wednesday, 8th January, 2.30pm. Mill Hill Historical Society, Trinity Church, 100, The Broadway, NW7 3TB. History and Development of the London Air Ambulance Service. Speaker TBA.
Wednesday, 8th January, 7.45pm. Hornsey Historical Society, Union Church Hall, Ferme Park Rd / Jnc Western Park. N8 9PX. Music Hall: Theatres and performers in North London, Talk by Keith Fawkes & Richard Norman. Visitors £2.
Tuesday, 14th January, 8pm. Historical Association: North London Branch, Jubilee Hall, 2 Parsonage Lane, junction of Chase Side, Enfield EN2 0AJ. Early Medieval London: From Market to Metropolis. Talk by Dr. Rory Naismith (King’s College). Visitors £1.
Friday, 17th January, 7pm. COLAS, St. Olave’s Church, Hart Street, EC3R 7NB. The Dating Game. Talk by Dr. Alex Bayliss on the range of Scientific dating techniques available to archaeologists. Visitors £3. Refreshments.
Monday 20th January, 8.15pm. Ruislip, Northwood and Eastcote Local History Society, St Martin’s Church Hall, High Street, Ruislip HA4 8DG. Victorian Leisure: The Organisation of recreation in Victorian
London. Talk by Ian Bevan. Visitors £2.
Wednesday, 22nd January, 2.30pm. Enfield Archaeological Society, Jubilee Hall, 2 Parsonage Lane/ junction of Chase Side, Enfield EN2 0AJ. Treason, Plots and Murders. Talk by Joe Studman on 17thc series of plots against the crown, many of them involving Enfield people and places. Visitors £3
With thanks to this month’s contributors:
Bill Bass, Jim Nelhams, Peter Pickering, Sylvia Javes and Eric Morgan
Hendon and District Archaeological Society (HADAS)
Chairman: Don Cooper, 59 Potters Road, Barnet, EN5 5HS Tel: 020 8440 4350
email: chairman@hadas.org.uk
Hon. Secretary: Jo Nelhams, 61 Potters Road, Barnet, EN5 5HS Tel: 020 8449 7076
email: secretary@hadas.org.uk
Hon. Treasurer: Roger Chapman, 50 Summerlee Ave., London N2 9QP Tel: 07855 304488
email: treasurer@hadas.org.uk
Membership Sec: Stephen Brunning, Flat 22, Goodwin Court,
52 Church Hill Road, East Barnet, EN4 8FH Tel: 02084408421
Email: membership@hadas.org.uk
HADAS Web site: www.hadas.org.uk
